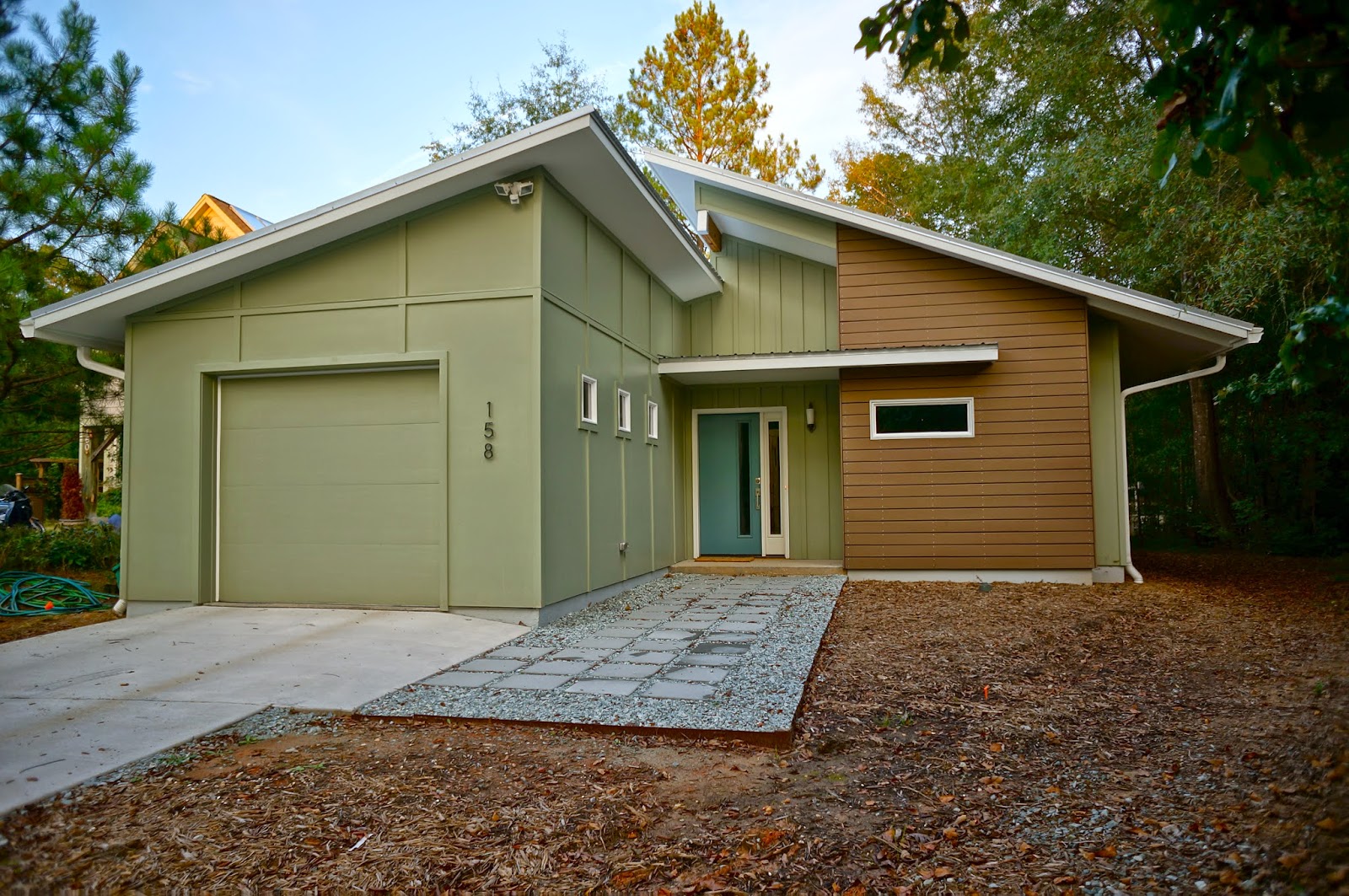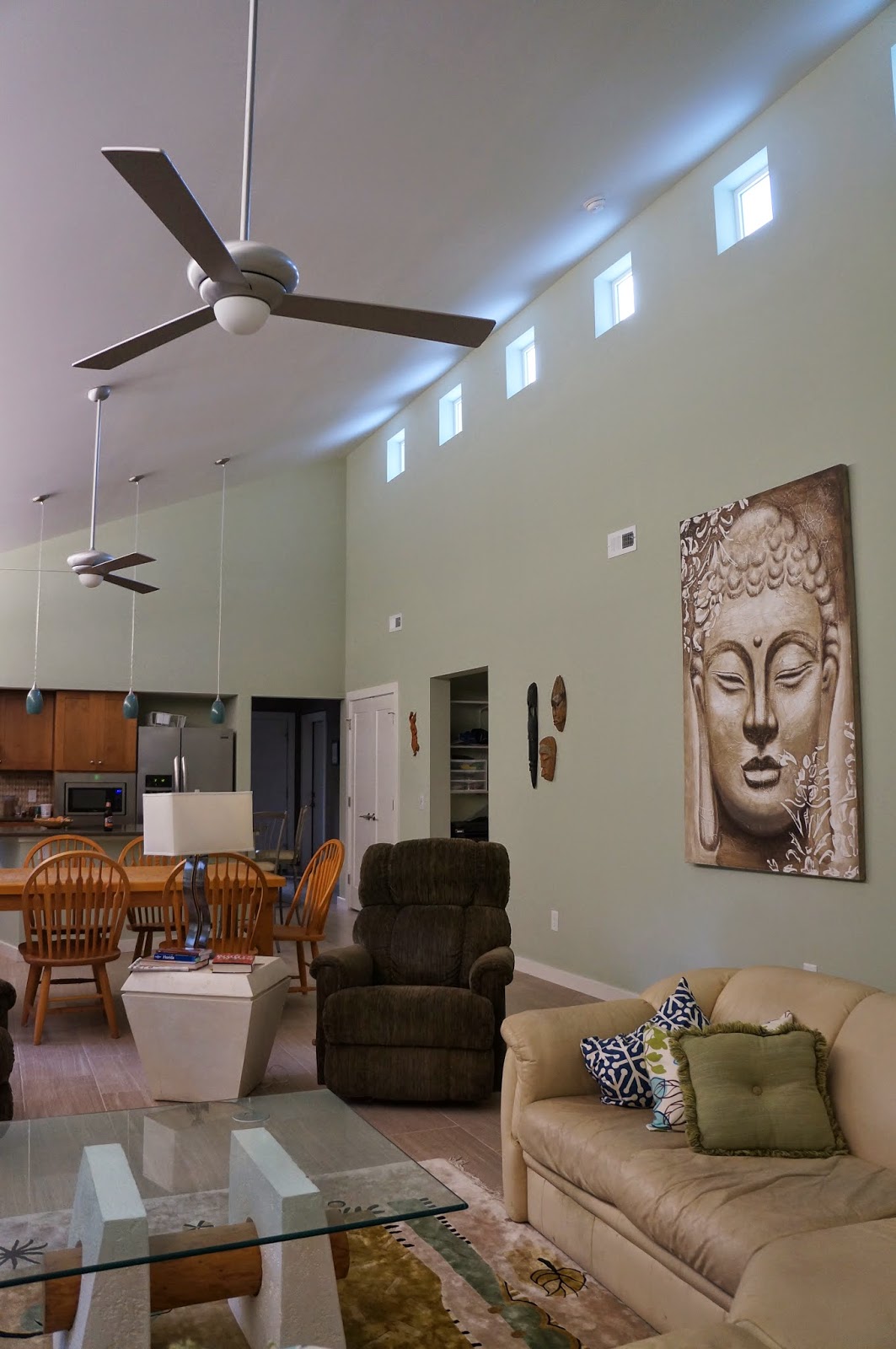Our client came to us as a custom home veteran. She had already designed and built two homes in Austin, Texas before moving to Durham. With this experience she knew what she wanted and what she could live without in order to stay within her budget. She provided clear parameters for the project including a fixed budget, high-energy efficiency goals, a passive solar assisted design, and to have an open floor plan with two entrances, one to the street and one to the back path that connects to the community house.
Unlike many neighborhood associations, Solterra welcomes diversity in the style of homes with a greater focus on issues of site and solar orientation. Allowable eight-foot setbacks are shockingly narrow between houses but further enhance the connection among neighbors. With such tight distances between the houses, the neighborhood wants to make sure that the solar access is maintained when a new home is built. Solar models and documentation were submitted to the association in order to illustrate how the home would not inhibit solar access to neighbors.
The client and BuildSense explored design options to achieve a high performance home on the desired budget. A concrete slab floor surfaced with ceramic tile was desired for its thermal mass qualities of soaking up sun from large southern windows. This in turn made sense for the flat site.
The client wanted a well-insulated home with the intention of using insulating concrete forms (ICFs). While ICF construction suited many goals of the project, it was determined it would cause cost overruns in other areas. As such, an advanced in-line framing system was chosen with exterior 2x6 walls filled with open cell spray foam insulation and an exterior spray applied house wrap. This combination of systems reduced air infiltration to less than 0.6 ACH50 (which actually meets passivhaus standards).
The last major way the client was able to save was by choosing finishes, fixtures, and appliances that had a good level of quality without going over budget. Using splashes of color, standard cabinetry sizes, mid level appliances, and accent tile were excellent decisions to stay on budget.














Would you mind sharing what productt you used for the exterior planks (the wood/brown surface material? We are looking to use a composite wood type material on a building my husband and I own. We love all the modern houses that are incorporating wood planks to the exterior but we live in the Midwest and need something more weather resistant/low maintenance so it seems we need a composite type material but don't know which ones are proven/recommended.
ReplyDeleteWhat you see in the horizontal slat area on this residence are Kiln Dried Pressure Treated 1x6's gapped by 1/4" between each board. This is an open rain screen assembly, so it is installed over 3/4" furring strips which we painted black and fully wrapped with charcoal fiberglass screening to prevent insect access. The wood was pre-treated on all sides with an opaque stain prior to installation and exposed stainless steel fasteners were used. A composite material would work beautifully for this same installation. Our client and us chose the material and technique utilized here in consideration of both budget and longevity.
Delete